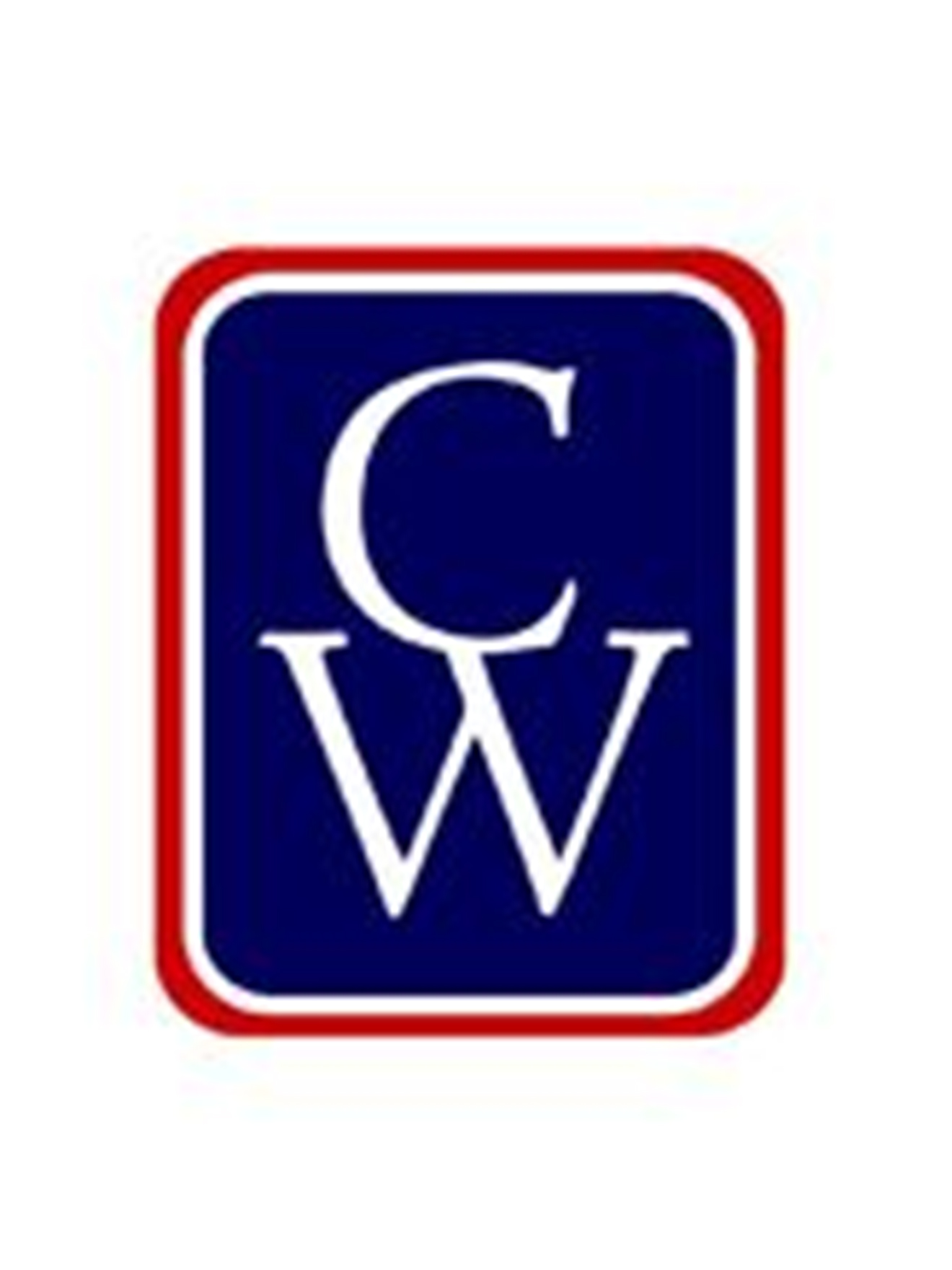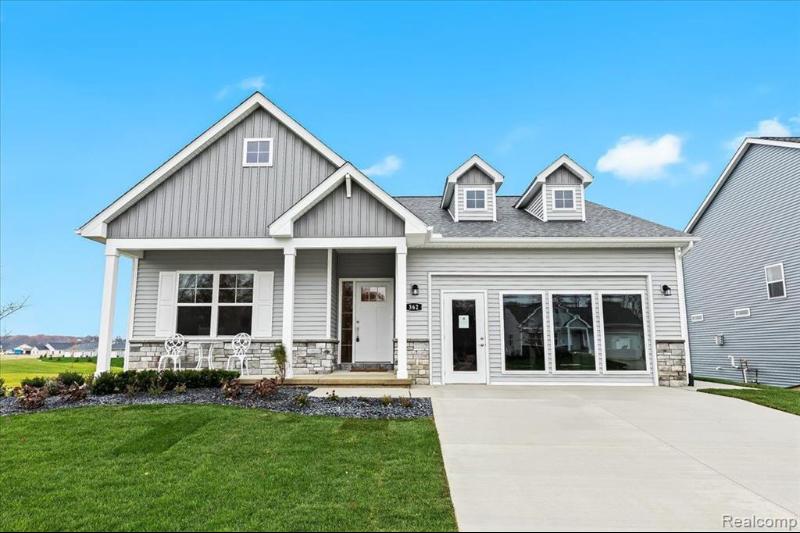0 photos
3
Bedrooms2
Full Baths1,538
Square FeetOpen Houses
Saturday, May 18, 10:00AM-2:00PM
Chestnut Village on-site sales model* Welcome to Chestnut Village! Located at the corner of Whitmore Lake & North Territorial. Extremely Easy US-23 Access & just 7 Miles to the University of Michigan, 8 Miles to University of Michigan Hospital & 10 Miles to Brighton. The Franklin floor plan is 1,538 square feet and features 3 bedrooms, 2 bathrooms and optional finished lower level that includes a finished recreation area and an additional bedroom and bathroom. A welcoming foyer leads you to the large open living room with tall vaulted ceiling, kitchen and dining. Luxury Vinyl Plank is featured in the Foyer, Laundry, Kitchen and Dining. The kitchen features a large center island, pantry cabinet, quartz countertops and more. Plenty of kitchen selection options including staggered cabinets, crown molding, tile backsplash, quartz selections, under cabinet lighting and cabinet color choices. The large primary bedroom features a spacious walk-in closet, private bathroom with a double sink quartz countertop vanity. The laundry/mudroom is conveniently located just off the garage. A deck and patio are optional along with multiple elevation options. Come visit the neighborhood to walk through our Ranch and Colonial floor plan options. Contact us fore more details and information!

Type
- Residential
City/Township
- Whitmore Lake
Year Built
- 2024
MLS#
- 20240022387
Lot Size
- 0.2 Acres
Garage
- Attached
Style
- Ranch
Est. Finished Above Ground
- 1,538 sq ft
Air Conditioning
- Ceiling Fan(s), Central Air
Special Features
-
Cable Available, High Spd Internet Avail, Programmable Thermostat
Appliances
-
Dishwasher, Disposal, Free-Standing Gas Range, Microwave, Stainless Steel Appliance(s)
Basement
- Daylight, Unfinished
Road Type
- Paved, Pub. Sidewalk
Listed By
- Chestnut Real Estate
County
- Washtenaw
Schools
District
- Whitmore Lake
Taxes
Taxes
| MLS Number | New Status | Previous Status | Activity Date | New List Price | Previous List Price | Sold Price | DOM |
|---|---|---|---|---|---|---|---|
| 20240022387 | Active | Apr 30 2024 2:55PM | $449,000 | 17 |
Community Information
Interested in learning more? View pictures and video, explore points of interest, and search for properties on the communities details page.

































